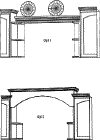
Designer Plus
Drawings from a recent job:

A recently completed kitchen is the feature here. All of these drawings were used in the communications involved in selling this job.
Click on an option thumbnail or PDF (gifs are 8 color pictures, pdfs are Acrobat readable files) to see the drawing, use the browsers back key to return. The GIFs were made by converting a *.dwg to GIF, the PDFs were made by printing to Acrobat.
Perspective ...................................  PDF
PDF
Island ........................................... ![]() PDF
PDF
Valance
options..............................  PDF
PDF
Plan nomenclature..........................  PDF
PDF
Plan text ........................................  PDF
PDF
Utility Perspective .........................  PDF
PDF
Utility Plan text .............................  PDF
PDF